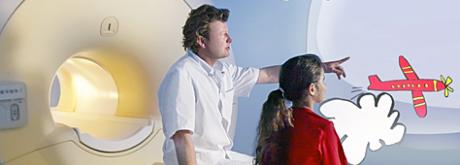
Design
Architectural design
Architects start designing according to the defined functional and spacial programs. Besides esthetics, special demands for medical equipment, such as reinforced floors and protected chambers and a logical implementation of diagnostic and research methods are issues that Hospius takes into account when designing a hospital building.
Facility design
Hospius pays close attention to everyday utilities that affect the well-being of patients and professionals. Facility design includes smart heating, ventilation, lighting, water distribution and air conditioning. We introduce safety precautions and design systems that improve air quality, reduce noise levels, improve energy efficiency.
Interior design
We design interiors that are easy to maintain, practical, aesthetically pleasing and most importantly to be a healing environment for patients. Color, material and architectural elements are combined in a way that delivers an environment in which professionals and patients feel safe and comfortable in and in which they can control their own surroundings like heating, lighting, air and view.
